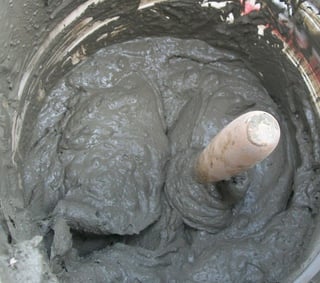I have about 2/3 of a pallet of bricks left over from building our house (I didn't build it!), and I'd love to use them to build a raised vegetable garden. I have never laid bricks before, but am keen to learn! I'd like to do it properly so that it's level, subsidence doesn't crack it, and it lasts for many years.
So, what do I need to do?
A little more background:
Without measuring the bricks at this point, I'd say they are the classic size used for building houses - if necessary, I can go and measure them.
When it comes to the height of the raised bed, I'd like it to be roughly knee height; this should be about 5-6 bricks high at a guess. I'm not sure at this point what sort of shape I might like for the bed, but an oval, circle or square are definite possibilities. It would have a diameter/length of roughly 2-3 metres. I do realise that I won't be able to easily reach to the centre at that size, but I'm happy with that - I'll probably just plant herbs there as companion plants.
Edit: The climate is mostly dry, sunny and reasonably mild (generally within -5 to 30 deg C) - we get probably 10-20 frosts each winter, but the ground itself doesn't freeze, and it doesn't snow as it's too near to the coast. When it rains, it really rains lots as we're surrounded by hills so drainage is important, however the soil is fairly free draining.
We don't want to get extra bricks, so will design based on what we have. The purpose is definitely partially decorative as the bricks will match the house.

