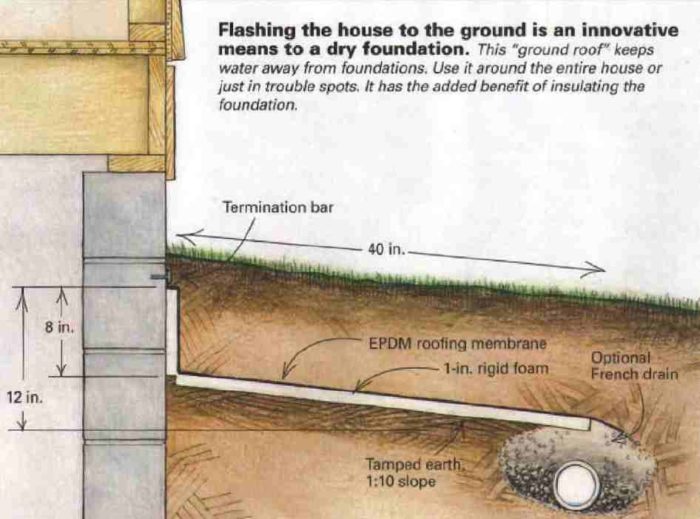I'm doing some landscaping cleanup for my parents' house - for visualization, this house's surrounding layout is almost identical: 
The front and right side of the house is surrounded by lawn and mulched beds while the left side of the house has the garage underneath the first floor, with the adjacent lawn sloping downwards to it. And instead of a wood deck, the back of the house has a brick patio extending along the entire side.
TL;DR at bottom, picture album for the following write-up is here: https://imgur.com/a/7ufVM7f
I noticed that after a really heavy rainfall a small amount of water was leaking into the back of the garage and then draining out through the front. Apparently the water infiltrates like that only after it's been raining hard for a long time so I figured it was a drainage issue around the exterior walls. I cleaned out the gutters and extended the downspouts a bit further away and now I'm going to regrade the areas that are adjacent to the exterior wall. There are two sections of mulched beds in the front, one is sloped adjacent to the garage wall and the other is flat next to the front door.
Sloped and flat beds, might need to extend downspout even further out (green piece next to wall is not connected)


Back of the garage where some water leaks underneath after heavy sustained rain.

Seems to come in the joint where the wall meets the floor, under the sewer drain pipe

It turns out that the front siding where the beds are is EIFS (or a hybrid system), whereas the back is actual stucco. And it appears the foundation is much higher than the sloped bed, if the walls of the garage are any indication. Furthermore, the EIFS not only covers the foundation to the ground but also extends about 3-5 inches below grade next to the sloped bed, and about 2 inches below grade next to the flat bed. I can only think it was done for aesthetic purposes, but not sure why it had to be below grade. All in all, the below-grade siding portion seems to be in relatively great condition despite the soil/water contact for over 20 years.
Blue line marks garage wall and foundation top

Siding covers past foundation to below grade 3-5 inches in sloped bed

Foundation is visible underneath

Flat bed, blue line is foundation, ~6 inches above ground

Again, siding extends past foundation, about 2 inches below grade here. Seems like a concrete lip was cast at the base of the siding, maybe to help protect the bottom from water and dirt getting in?

I also noticed that the baseboard trim for the basement interior wall adjacent to the brick patio above was a bit damp. I think it's because an abundance of rainfall allows pooling water to get in the gap between the brick and the stucco.


There are three things on my mind that I want to do to address regarding the drainage issue in the meantime and was wondering if my plans are feasible:
For the sloped and flat garden beds, I want to regrade the area immediately adjacent to the walls. Can I simply add some more soil to the top and grade it away from the wall? It would be a good amount below the foundation but it would still touch the siding. Also, moving around the existing soil in some parts might be more difficult due to the existing plants in the way. I was also thinking of digging a few inches below the grade first and line some roofing membrane against the EIFS wall as an underground flashing to also help keep water away and limit soil contact, something like this:

Would it be ok if I didn't lay it down as deep or as wide as the diagram shows?For the brick patio, I was thinking of applying some sealant where the brick and mortar meets the stucco wall - any tips or recommended products for this method?
Since any water that leaks into the garage appears from the back, there must be a gap between the bottom of the garage floor and the rear wall. And since the garage is wholly underneath the first floor and because the rear wall itself doesn't seem to be wet on either side, I think water is coming in from the ground up. Perhaps when the water table temporarily rises after sudden heavy rainfall, it gets high enough under the base of the garage floor and finds its way in because it can't drain fast enough away. Is there a way I can try to seal the edge where the rear garage wall and the floor meet? Problem is there's sewer a drain pipe extending along the entire wall at the bottom so access to the edge might be difficult.
TL;DR - Water leaking in to garage/basement after heavy rain, want to regrade beds next to wall to divert more water away. Siding covers foundation and extends a bit below grade - but seems to be in great condition even with soil contact for over 20 years. Wondering if it's still ok to put soil next to wall as the foundation is already high enough, even though it'd make contact with the siding? Probably a more permanent fix is needed but wanted a short-term solution in the meantime.
Can I put some sort of underground flashing (e.g., roofing membrane) right next to the wall to keep water and dirt away? What material should I use, and how should I install it? Also, is there some sealant I can apply to the area where the brick patio meets the wall to prevent water from seeping in? And can I do the same to the area where the garage wall meets the floor to prevent water from being forced in through there?
Thanks in advance for any advice, just want to get some initial opinions.
